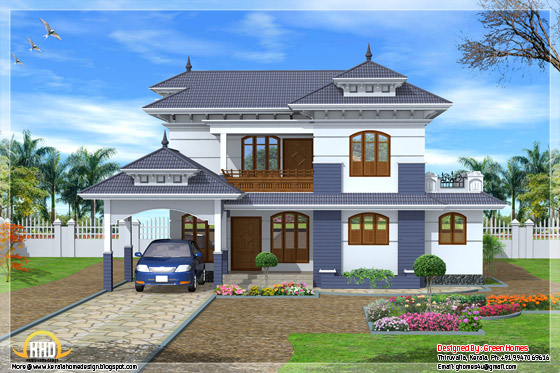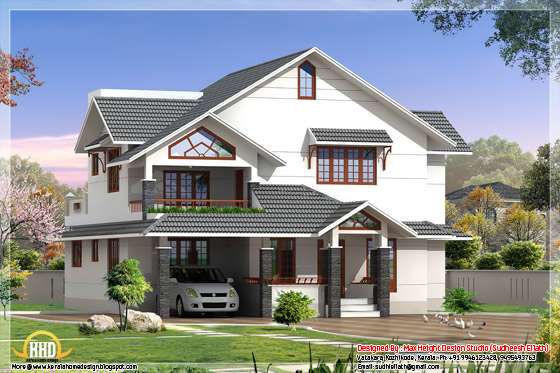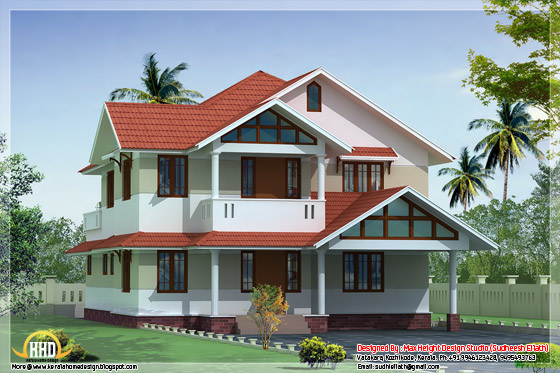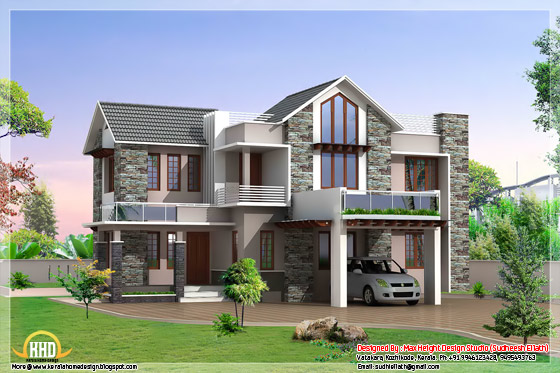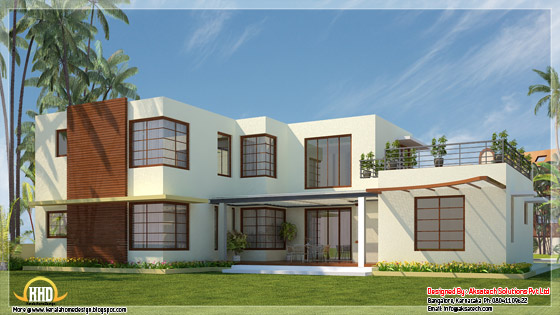Opening and running a retail business is more complicated than just buying or renting a space and opening for business. There is competition and the whim of the public to consider. there is also the proper display of
merchandise and the safety of the shoppers who come. well
designed businesses attract more
customers and sell more of their goods. they also stay in business longer and make better profits. Taking the time and making the investment in a good architect or
Interior designer is just good business.
Some things that must be considered in planning a retail business are location, store front
design, traffic flow inside the business, customer safety, color scheme, ambiance, decor style, ease of maintenance and customer convenience. Location of different departments and
display cases can make a big difference in the success or failure of a business. A professional store designer can put together floor plans that will work for each kind of business that take safety and traffic flow into consideration. Most businesses have one chance to impress the buying public. Waste that chance with bad ambiance or poor store design and the business will fail.
The first consideration, after location choice, is matching the design and decor to the product to be sold. A gourmet restaurant needs a different decor than a coffee shop or fast food place. A sea food restaurant needs different decor than an
Irish pub and so on. The decor needs to match the product sold to be most effective. Most customers will be expecting certain decor for the product they are shopping for. An intimate apparel and lingerie shop will have a more feminine feel than a men's sportswear shop. An
Interior Designer or an architect specializing in retail design can suggest decor and merchandise arrangement that will help customers shop with ease and purchase more.
Once the business has a design that matches the merchandise, it is important to pick a decor theme within that design. This theme can be ultra contemporary, European, glam or traditional and everything in between. this theme can be in different colors. It is important to pick a color scheme that is pleasing to customers and encourages them to buy. There are studies that show certain colors in restaurants work better than others to encourage customers to eat and drink more. The colors of walls, flooring and store furnishings should all go pleasantly together making customers comfortable and in a mood to buy more.


All the decor items in a business should be easy to maintain and safe for clientele. flooring choices should be considered with safety in mind. No one wants customers slipping and hurting themselves on a too shinny flooring. The floor plans should group related items together for customer convenience. Check out lanes should be conveniently located and manned. A well designed and implemented store will sell more merchandise.









