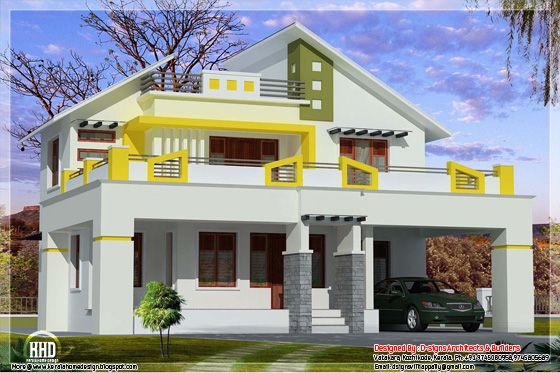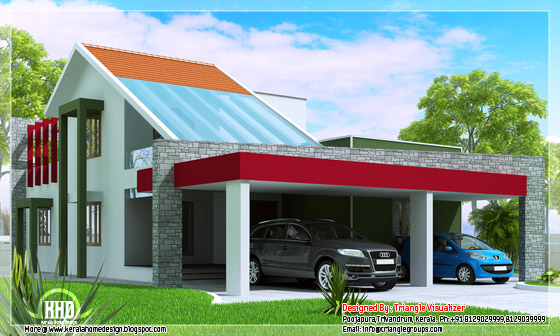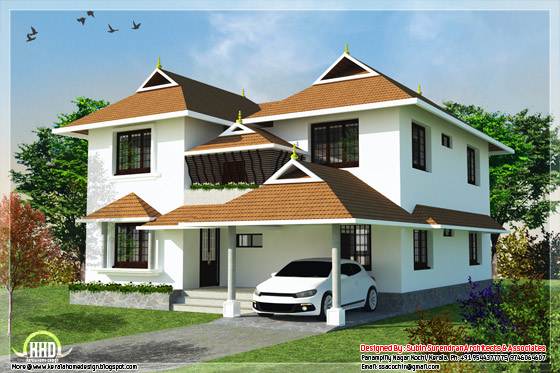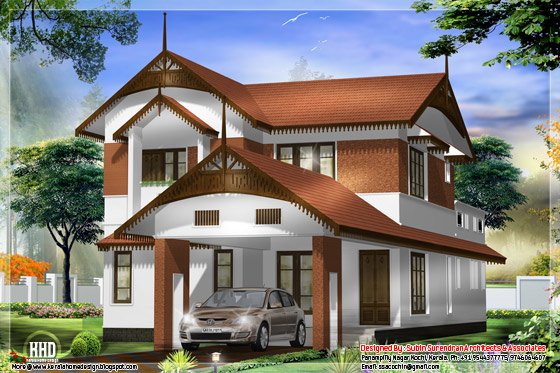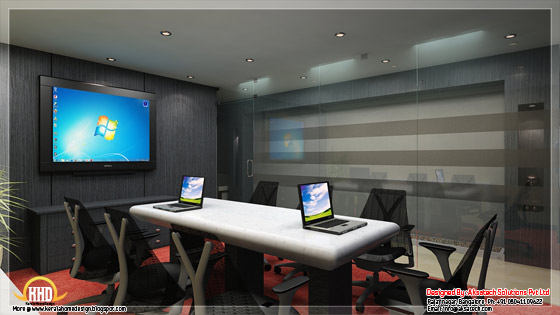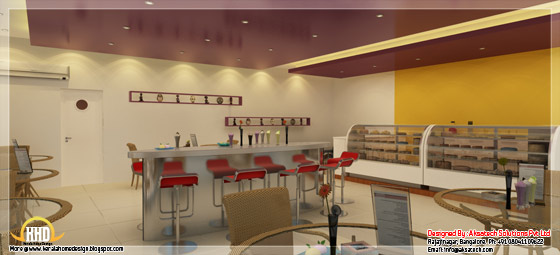3 modern contemporary mix house elevations by Surya Prasanth, Thrissur, Kerala.The house is built for a nuclear family who were keen that they need a modern appearance of the house with a minimum area utilization.. They desired a 3BedRoom house with a partial distinction between the public and private areas. The building had to align with all Vasthu norms and to be modern in appeal.
The 8Cent site was located in a multiple level . the approach towards the site of 2cents in the roads level and the main buildable area in -270lvl.So Building was designed in two different levels with Car parking and a Godown in the basement floor and the main Residential activities in the ground floor level.
The Residential use was limited to 1700 sqft yet suggests spaciousness because of the courtyards and open verandas. The living and dining areas are partially connected with a Sky lighted courtyard in between and the all private spaces are connected from the Central dining room. A balcony is provided behind the drawing room and the kitchen to serve both in different occasions.
The structural challenges were resolved by providing columns in the basement floor to support the ground floor Area
Land Area : 8 Cents
Area : 1899 Sq.Ft.

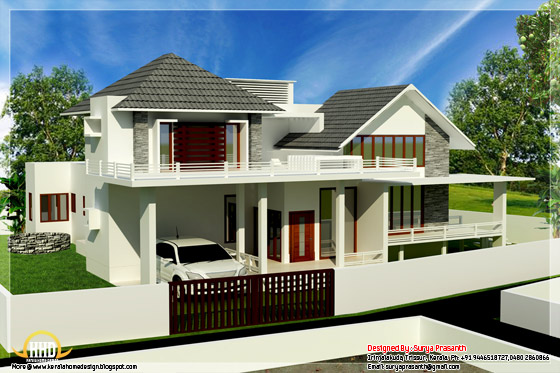
Land Area : 8 Cents
Area : 3400 Sq.Ft.
 For More Information about these house designsAr.Surya Prasanth (Home design in Thrissur)
For More Information about these house designsAr.Surya Prasanth (Home design in Thrissur)B.Arch,M.Arch(Cons)
muDBricks
Architecture,Interiors,Conservation
Manakalapadi.Irinjalakuda
Thrissur.680123
Ph:91-9446518727,0480 2860866
Email:contact@mudbricks.in,suryaprasanth@gmail.com


